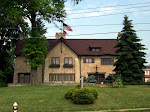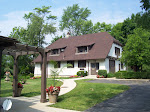 Community Revitilization Award
Community Revitilization AwardJohn Stark Edwards House & Museum – Interior & Exterior Restoration
The John Stark Edwards House was built in 1807, and enlarged in 1809 by one of the first pioneers to arrive from Connecticut. This home was occupied by three families: The John Stark Edwards Family; the Thomas Denny Webb Family; and the Iddings Family. It was a residence until 1938 when the last survivor turned the house over to the state. Martin Davey, Governor of Ohio at the time, gifted the structure to the Trumbull County Historical Society. The house was moved twice and now sits in Warren’s historic district. In 2006 The Historical Society received grant money through the Ohio Cultural Facilities Commission and began a restoration of the interior including ceilings, walls, floors and windows; as well as exterior renovations including a new roof, spouting, repair and repainting of the original cedar siding, new shutters with the original metal hardware, reinforcing of stone walls and accessibility improvements. Project designers include: Harry Kapouralos, project manager; William Sauer, architect; Don Hazel, Trumbull County Historical Society President; Gina Bodor, grant coordinator; and Martha Ellers, advisor.
 Community Revitalization Award
Community Revitalization AwardNational McKinley Birthplace Memorial – Exterior Restoration
The National McKinley Birthplace Memorial, in Niles Ohio, is a tribute to the birth place of our 25th President. Designed by the New York Architectural firm of McKim Mead & White, the memorial was completed in 1915. The facility consists of a central courtyard to house the John Massey-Thind sculpture of President McKinley a public library, and a museum with an auditorium. Restoration included cleaning and repair of terra cotta fascia and soffit within the courtyard, repairing and restoring marble pavers, repair of the original clay tile roof and copper flashing, re-glazing of original windows and replacing three large skylights that had been roofed over for the past 20 years. Owner of this property is the National McKinley Birthplace Memorial Association Board of Trustees and Project designer was Balog Steines Hendricks & Manchester Architects.
 Commercial Revitalization Award
Commercial Revitalization AwardRealty Tower Apartments – Exterior & Lobby Restoration
Designed by noted Youngstown architect Morris Scheibel, this 13-story building was built by the Realty Guarantee & Trust Company for their offices in 1924. The building has been listed on the National Register of Historic Places since 1980. The Frangos Group purchased the building in December 2000, and later hired City Architecture, Inc. of Cleveland, Ohio to design an adaptive reuse project to convert the building from offices to apartments. Construction formally began in 2008. Along with renovation of the interior spaces, the project included restoration of the original cornice and other historic exterior finishes, and restoration of plaster, metal, stone and tile surfaces in the historic lobby.
MVHS Directors Award of Achievement
C. Gilbert James, Jr.
 Mr. James has been a strong advocate for local history and historic preservation for five decades including: establishing the Western Reserve Village on the Mahoning County Fairgrounds in Canfield; spearheading the campaign to raise funds to preserve and restore the Mahoning Valley Historical Society’s Carriage House, and adaptively reuse it as the MVHS Archival Library and meeting center; and being an active participant with several historical agencies including MVHS, the Canfield Historical Society, the William Holmes McGuffy Historical Society, the Western Reserve Village Foundation, the International Institute of Youngstown, the former Medical Museum at St. Elizabeth Hospital and the Melnick Medical Museum at Youngstown State University.
Mr. James has been a strong advocate for local history and historic preservation for five decades including: establishing the Western Reserve Village on the Mahoning County Fairgrounds in Canfield; spearheading the campaign to raise funds to preserve and restore the Mahoning Valley Historical Society’s Carriage House, and adaptively reuse it as the MVHS Archival Library and meeting center; and being an active participant with several historical agencies including MVHS, the Canfield Historical Society, the William Holmes McGuffy Historical Society, the Western Reserve Village Foundation, the International Institute of Youngstown, the former Medical Museum at St. Elizabeth Hospital and the Melnick Medical Museum at Youngstown State University.MVHS Directors Award of Achievement
Patricia Sweet
 A tireless advocate for preservation, Mrs. Sweet led the efforts of the Historic Preservation Committee, Board of Directors and staff to create the annual Mahoning Valley Historical Society Historic Preservation Awards program in 2005. She also was instrumental in securing financial support from the Raymond John Wean Foundation to underwrite this program over all of the past six years. The Historic Preservation Awards program has been a highly successful, visible and positive community outreach for the Historical Society in its goal to advocate for more diverse and effective historic preservation efforts in the region.
A tireless advocate for preservation, Mrs. Sweet led the efforts of the Historic Preservation Committee, Board of Directors and staff to create the annual Mahoning Valley Historical Society Historic Preservation Awards program in 2005. She also was instrumental in securing financial support from the Raymond John Wean Foundation to underwrite this program over all of the past six years. The Historic Preservation Awards program has been a highly successful, visible and positive community outreach for the Historical Society in its goal to advocate for more diverse and effective historic preservation efforts in the region.MVHS Directors Award of Achievement
Leland Van Camp
 Mr. Van Camp has been a cornerstone in the small community of Beloit for many years. In 2004, he provided the impetus to organize the Beloit Area Historical Society; the vision for acquiring and preserving an old tin shop as the home for the organization; and continues to advocate for the collection of artifacts related to Smith Township. Mr. Van Camp operates a gas station, with its restored vintage gas pump, antique candy counter and shelves filled with gas and oil memorabilia, it also can be considered a historic treasure, and spends many hours volunteering for community causes. Nominator David Mannion had this to say about Mr. Van Camp: “His tireless dedication to this community has truly been a blessing, and his keen interest in preserving the history of the Beloit area is very inspiring to the next generation of citizens considering historical preservation efforts and community service.”
Mr. Van Camp has been a cornerstone in the small community of Beloit for many years. In 2004, he provided the impetus to organize the Beloit Area Historical Society; the vision for acquiring and preserving an old tin shop as the home for the organization; and continues to advocate for the collection of artifacts related to Smith Township. Mr. Van Camp operates a gas station, with its restored vintage gas pump, antique candy counter and shelves filled with gas and oil memorabilia, it also can be considered a historic treasure, and spends many hours volunteering for community causes. Nominator David Mannion had this to say about Mr. Van Camp: “His tireless dedication to this community has truly been a blessing, and his keen interest in preserving the history of the Beloit area is very inspiring to the next generation of citizens considering historical preservation efforts and community service.”See more images of the winning projects!





